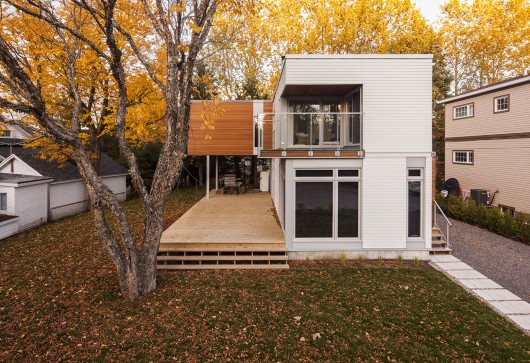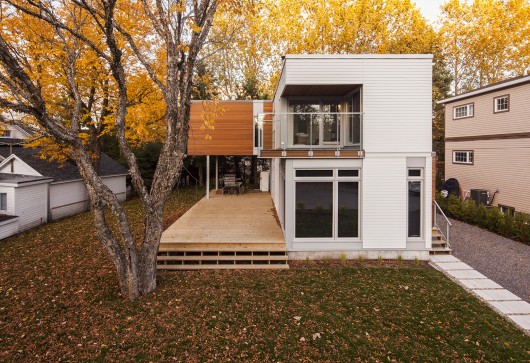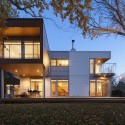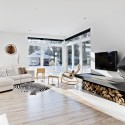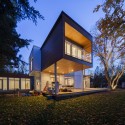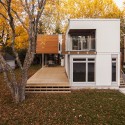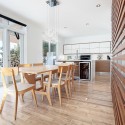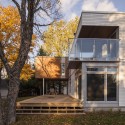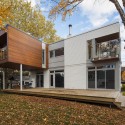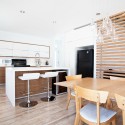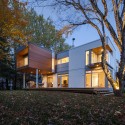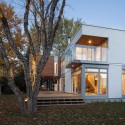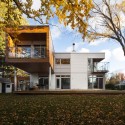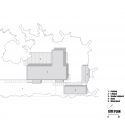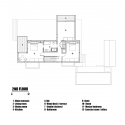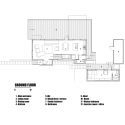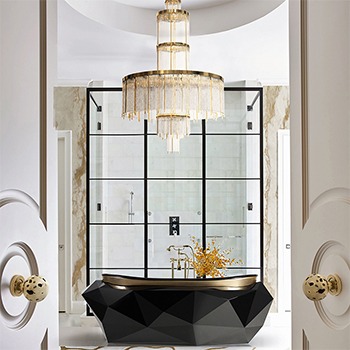Architects: CCM2 Architectes
Location: Fossambault-sur-le-Lac, QC, Canada
Project Manager: Mathieu Morel
Conception Team: Mathieu Morel, Dave Tremblay, Lydia Perron, Yan Grégoire
Area: 140.0 sqm
Year: 2012
Photographs: Stéphane Groleau
Contractor: Goscobec inc.
Client: Mathieu Morel
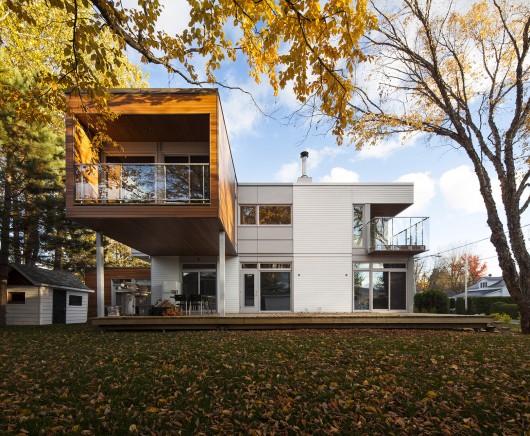
From the architect. Right beside a majestic birch stands the L-House. The summer cottage, which has the same utility as a principal residence, is perfect for the owners’ young family. There is also a guesthouse right behind for guests’ privacy. On the first floor, the family living area is filled with great luminosity. On the second floor, a library, a large washroom, the bedrooms and two balconies provide the owner with a great view over the St.Joseph lake.
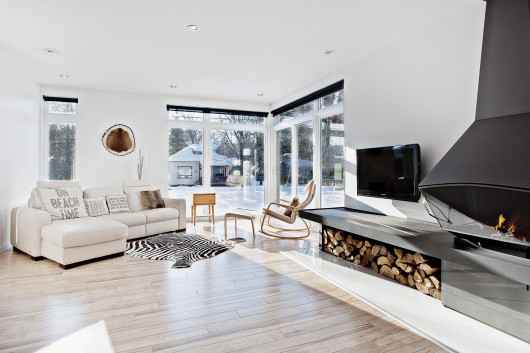
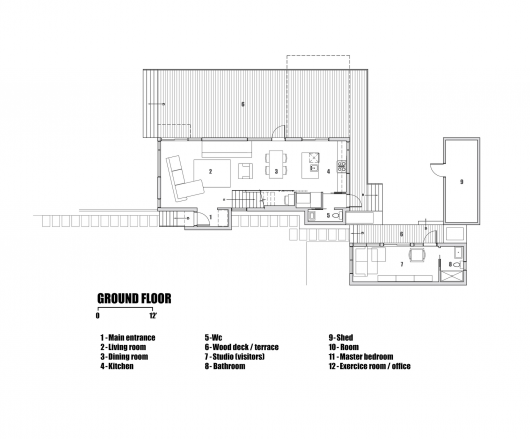
The master bedroom and its balcony projection overlook a section of the patio which spreads along the residence, defining two living spaces according to the needs. The guesthouse offers a lighten rest area. The architectural concept is defined by a contemporary reinterpretation of the vernacular architecture of Quebec’s summer cottages, especially neighboring houses.
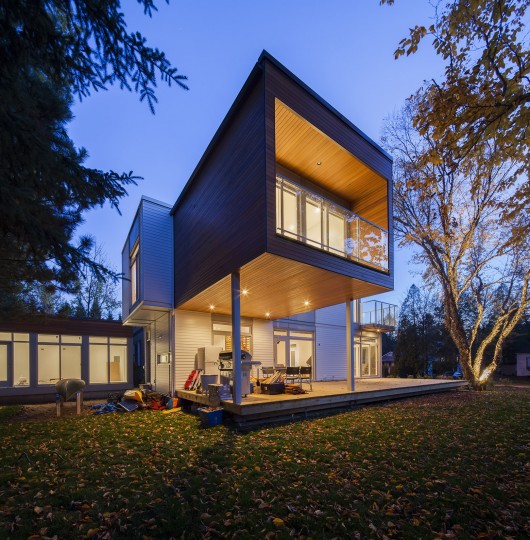
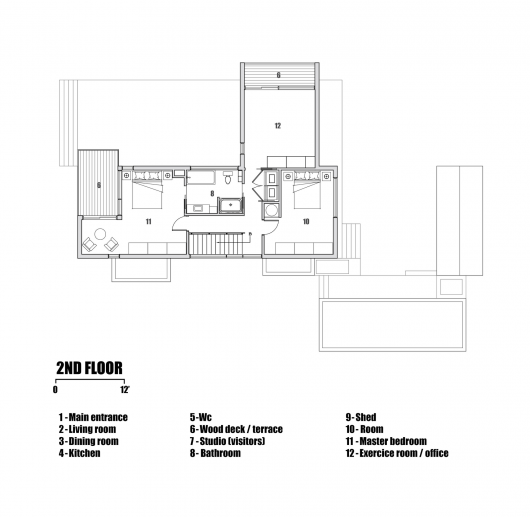
The fragmentation of the main volume, in projection and recessed, maximizes interior and exterior living spaces while minimizing the building’s presence on the site. The construction made of prefabricated parts help to reduce disturbances and construction site pollutants, while providing to the residence a quality of construction above standards. The material selection has been done to assure the integration of the contemporary L-House to the natural environment and to the neighboring houses.
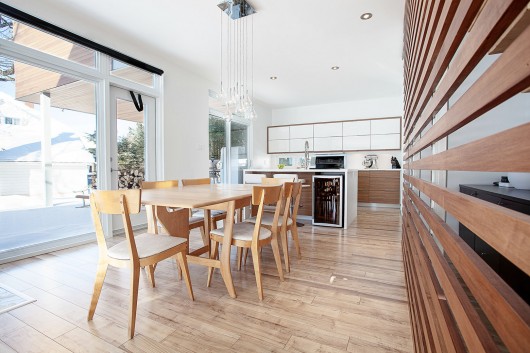
L-House / CCM2 Architectes originally appeared on ArchDaily, the most visited architecture website on 20 Feb 2015.
send to Twitter | Share on Facebook | What do you think about this?
Source:: http://feedproxy.google.com/~r/ArchDaily/~3/tv24yU-dSkM/





