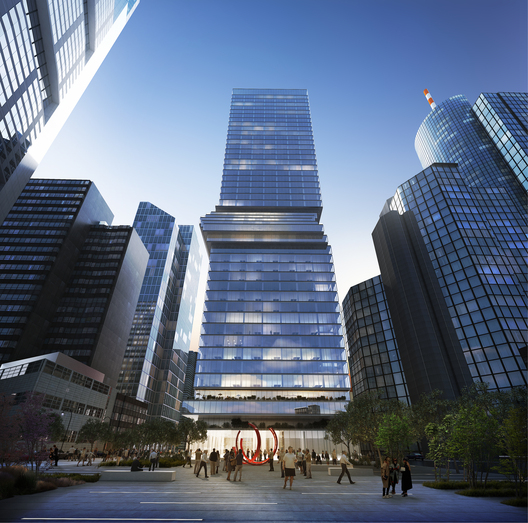BIG has been selected through a competition to realize a 185-meter-tall, mixed-use tower in Frankfurt. With a shape that is “both rational and sculptural,” the skyscraper is organized as a basic volume whose floor plates “shift” to provide the “best spaces for each specific program.”
“Organized as a slender and rational stack of inhabited floors, the tower is interrupted by two sculptural moves where the program changes,” says BIG.

“At street level the floors are shifted backwards and forwards to create green terraces and canopies facing the park. In the middle of the silhouette, where the tower turns residential, the floor plates slide out in a spiraling movement, creating terraces and outdoor space for residents. In its upper section the tower returns to a simple stack of optimized floor plates, completing its twist to rejoin the orientation of the floors below.

“These inhabitable movements bring human scale from street level into the skyline, embodying the unique character of Frankfurt. The tower combines these spaces for working and living for a form that is at once classical and sculptural.”

- Architects: BIG
- Location: Katharinenpforte 6, 60313 Frankfurt am Main, Germany
- Partners In Charge: Bjarke Ingels, Andreas Klok Petersen
- Project Leader: Lorenzo Boddi
- Project Team: Enea Michelesio, Max Aldunate Reitour, Gabrielė Ubarevičiūtė, Joanna Jakubowska, Katarzyna Joanna Piekarczyk, Lucas Carriere, Emily King, Julieta Muzillo, Giedrius Mamavicius, Lucian Tofan, Raphael Ciriani
- Client: Tishman Speyer
- Collaborators: Bollinger + Grohmann
- Area: 65000.0 sqm
- Photographs: BIG





































