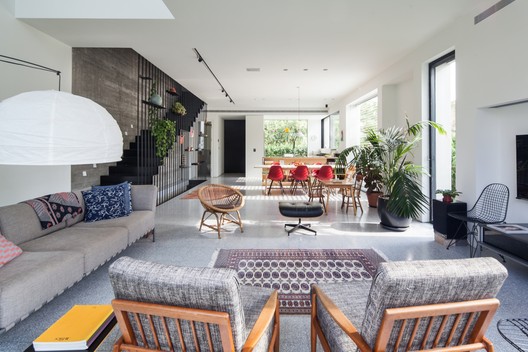© Tal Nisim
- Architects: DZL Architects
- Location: Tel Aviv-Yafo, Israel
- Architect In Charge: David Lebenthal
- Area: 200.0 sqm
- Project Year: 2013
- Photographs: Tal Nisim, Courtesy of DZL Architects

© Tal Nisim
From the architect. The townhouse is situated on an urban threshold at the edge of the ayalon cbd of tel aviv. The neighborhood in south east tel aviv, is defined by the highway to the west givatayim to the east, yad eliyahoo to the south and nahlat itzhak to the north.

© Tal Nisim
It is a small and quiet residential area that is nestled between these major intersections. There are three predominent architectural typoligies in the neighborhood. Semi terraced housing, duplex condominiums and row houses.

© Tal Nisim

Floor Plan

© Tal Nisim
The neighborhood is currently undergoing a rapid process of regentrification. There is a shift in the local demogrphic with many young families moving in. The site is long and narrow it is defined by a shared party wall with the neighbor to the east.

© Tal Nisim
Source:: http://feedproxy.google.com/~r/ArchDaily/~3/05tYm3cFkpA/mendelkern-dzl-architects









































