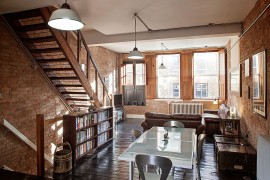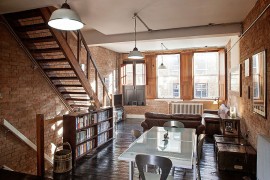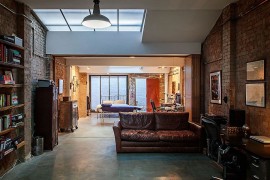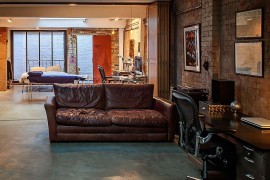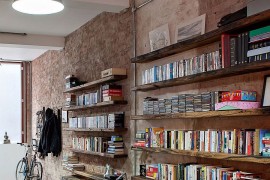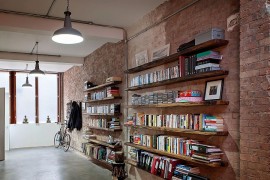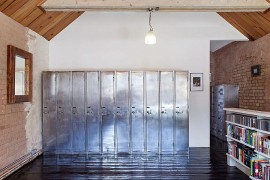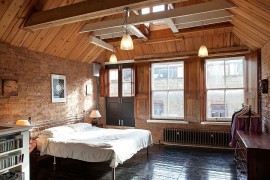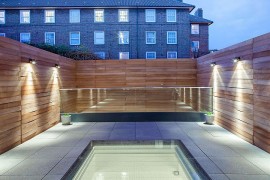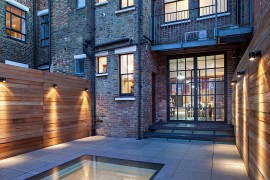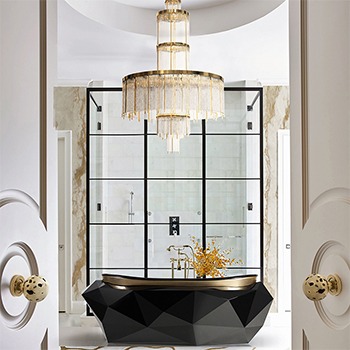Adaptive reuse of structures is a trend that is here to stay and many homeowners across the world are quickly staring to understand the many benefits that it offers. This beautiful and innovative Shoreditch Warehouse conversion in London is another example of such creative reuse which not only reduces cost and wastage of materials, but pays a befitting tribute to the rich heritage of the structure and the neighborhood it sits in. Turned into an elegant modern, family home by Chris Dyson Architects, the revamped warehouse proudly displays its striking brick walls along with curated decor additions that add to the vintage setting.
A major part of the charming renovation involved the complete makeover of the rear of the warehouse that saw the removal of an existing shed to clear out some space for a private courtyard. This space not only offers a small, quiet retreat for the residents but also enlivens the ground floor study by bringing in a flood a natural light. A walk on roof-light was used to get this task accomplished even as cleverly placed timber screens add to the privacy of the courtyard itself. Inside the home, large windows, exposed brick walls and steel framed doors constantly remind us of the structure’s past.
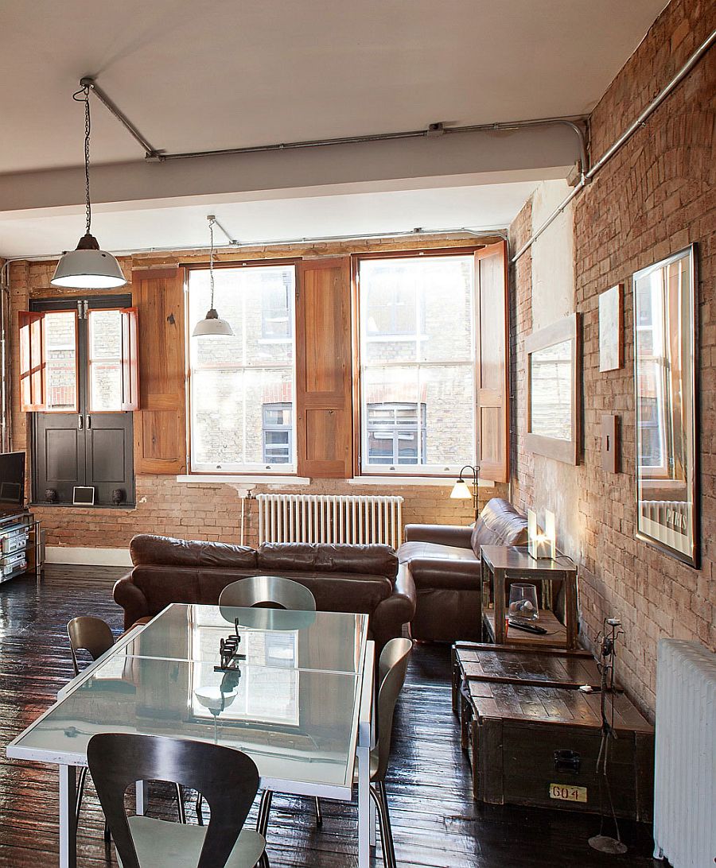
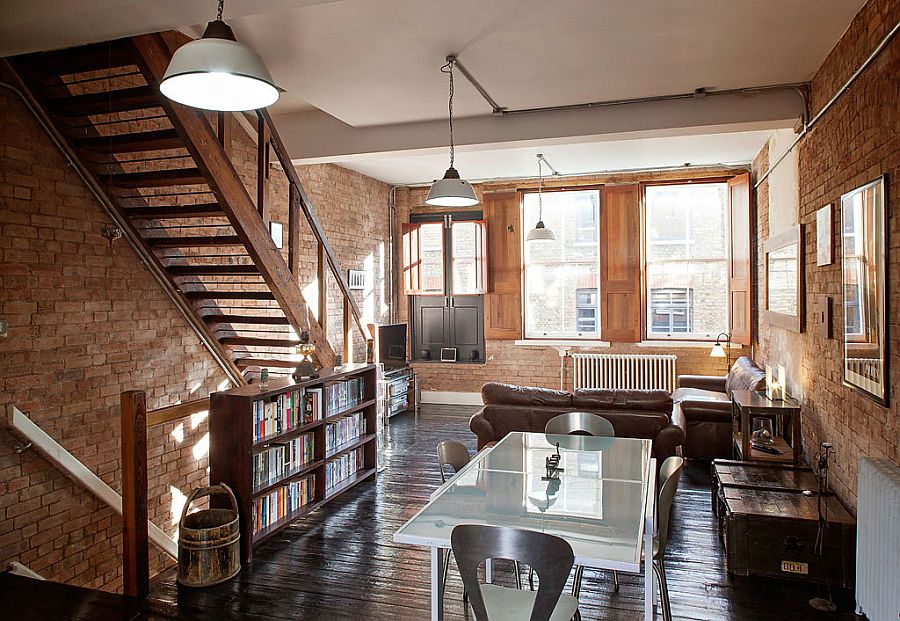
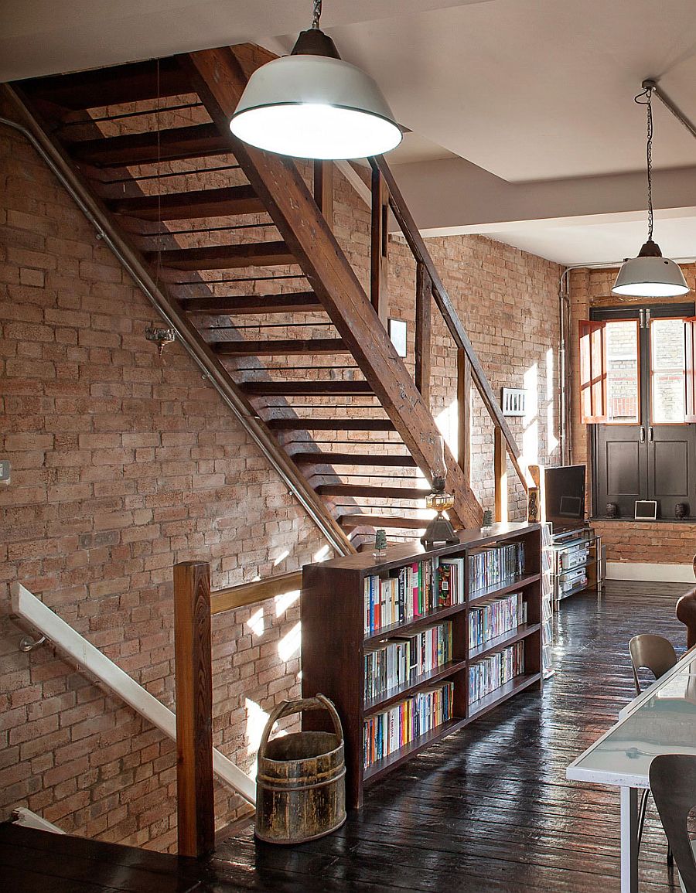
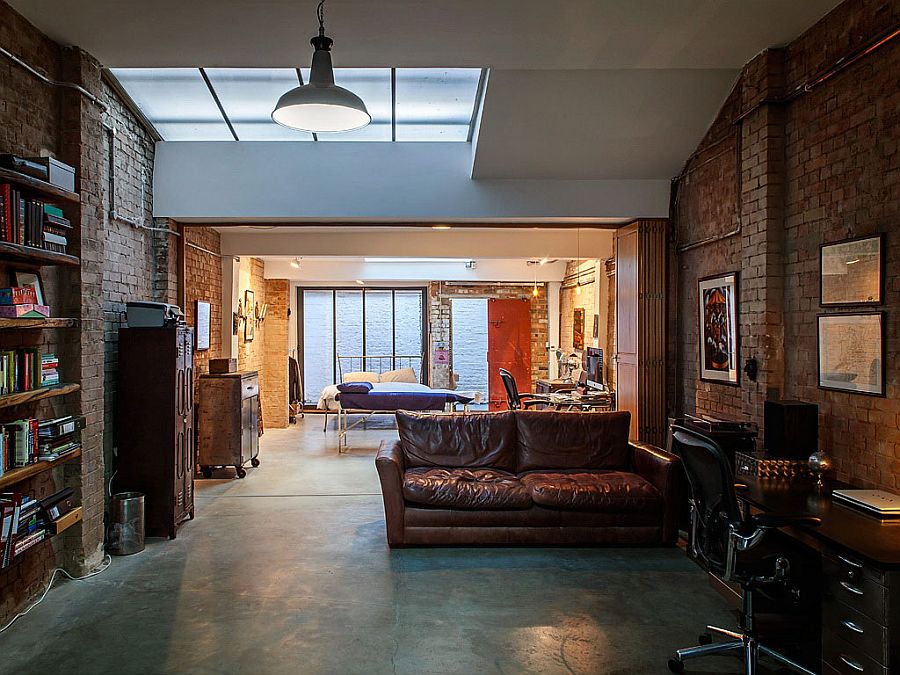
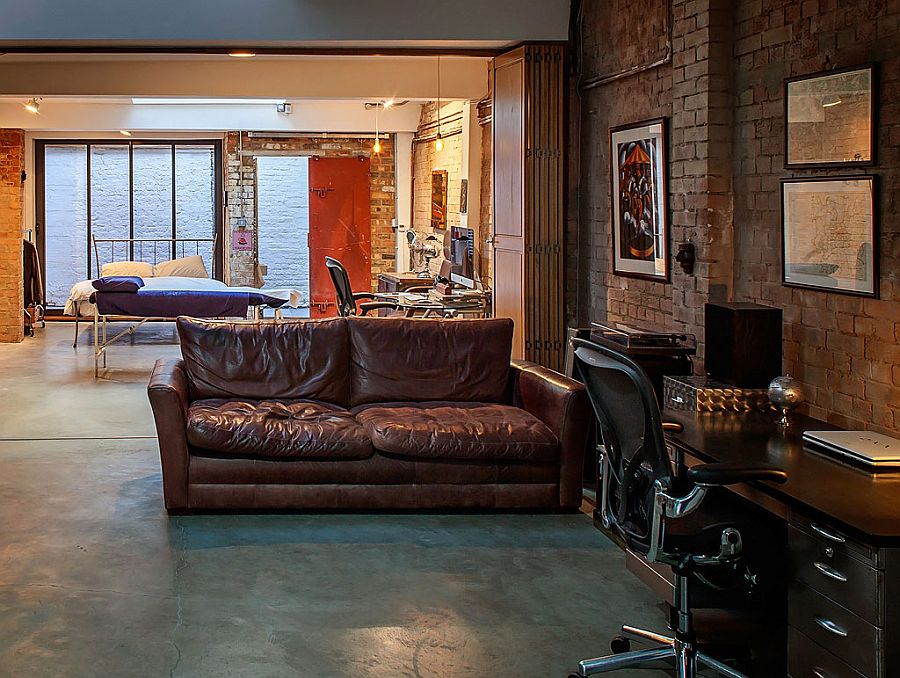
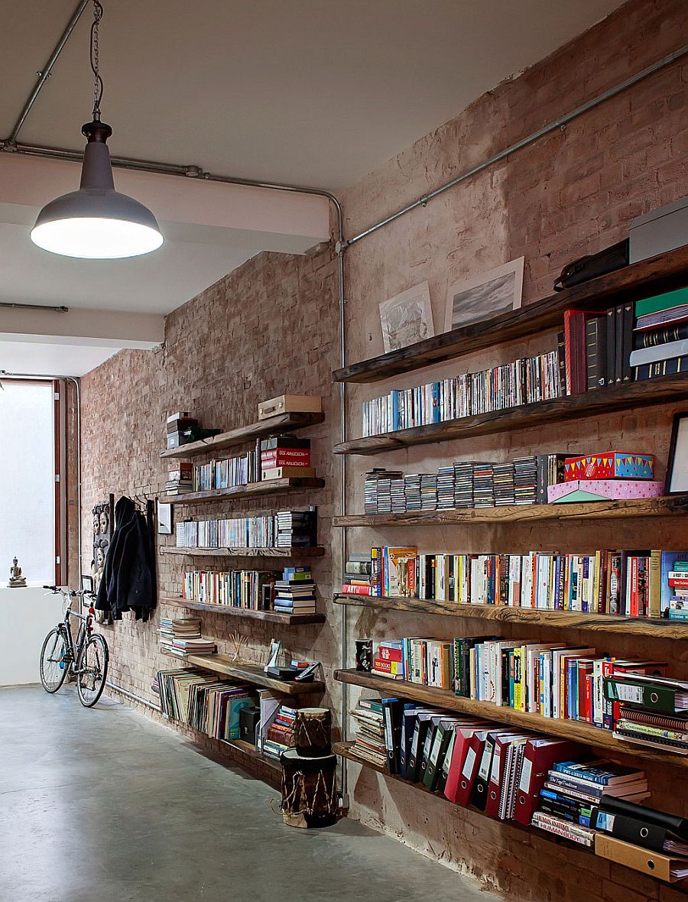
Natural materials were used to shape shelves and cabinets even as antique and contemporary decor is carefully combined to give each room a unique ambiance. Rustic and industrial at its core, stripped-down surfaces, unassuming lighting fixtures and a largely neutral color scheme define this gorgeous revamp.
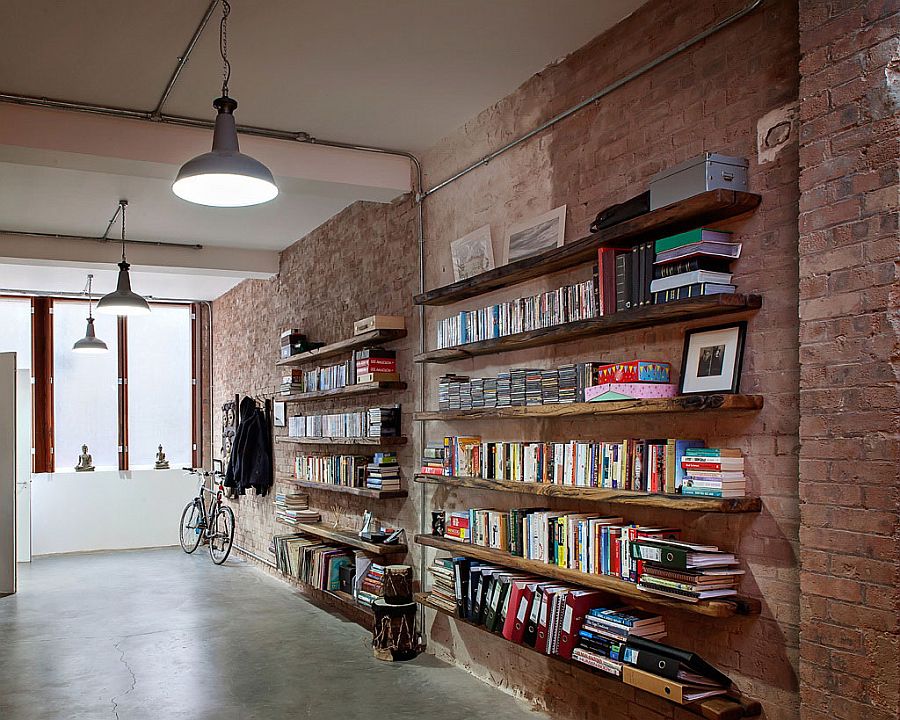
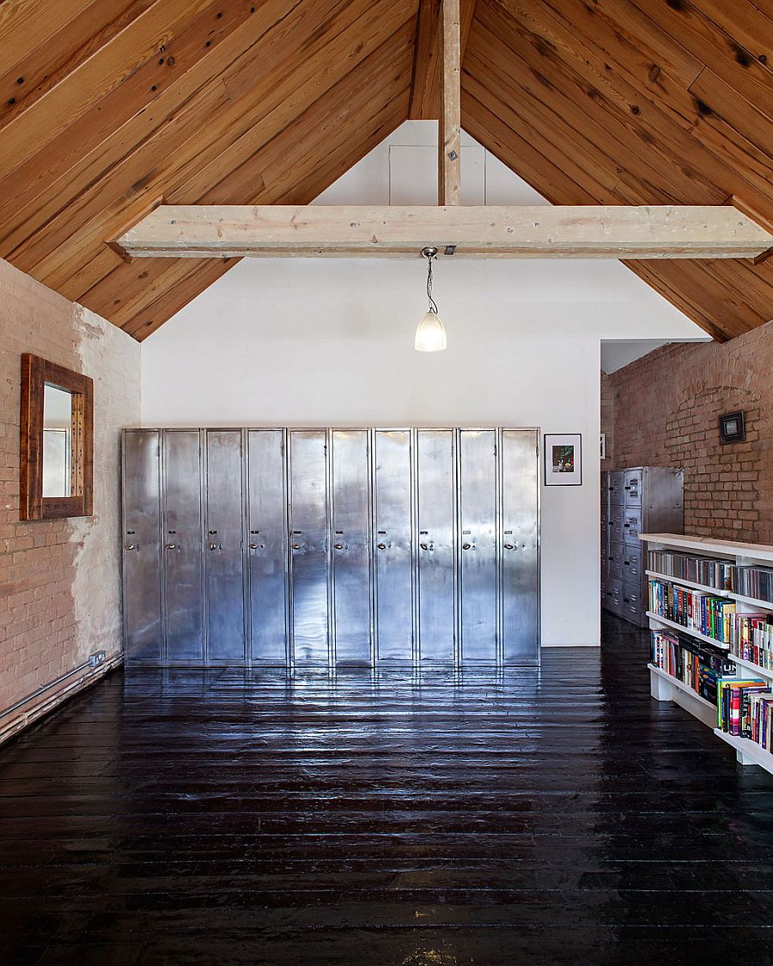
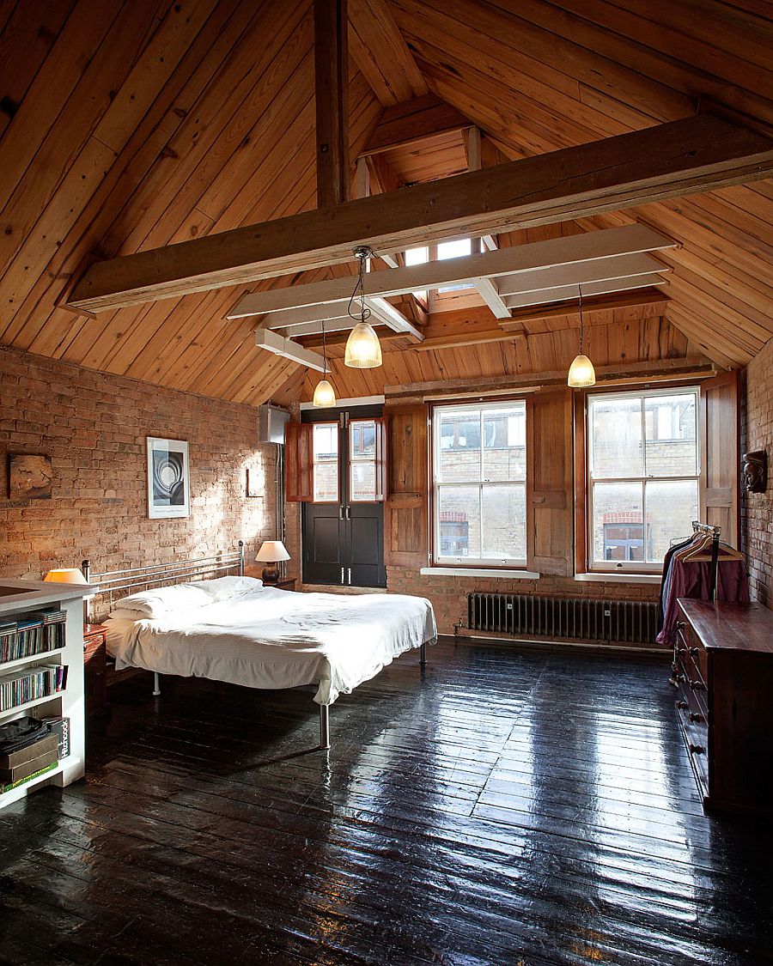
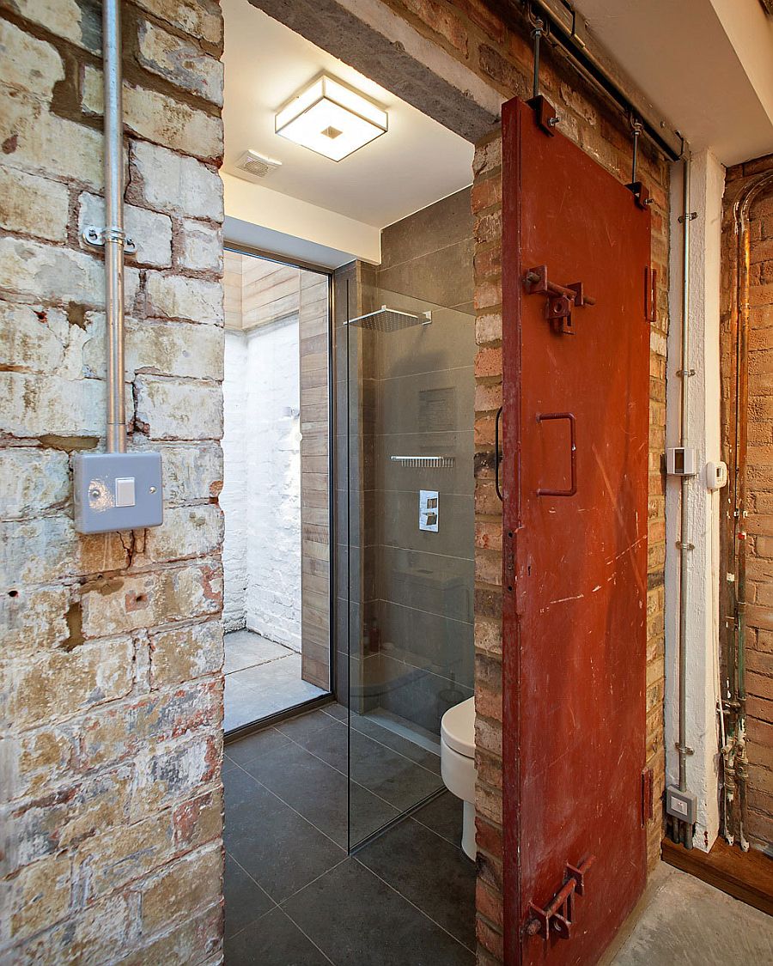
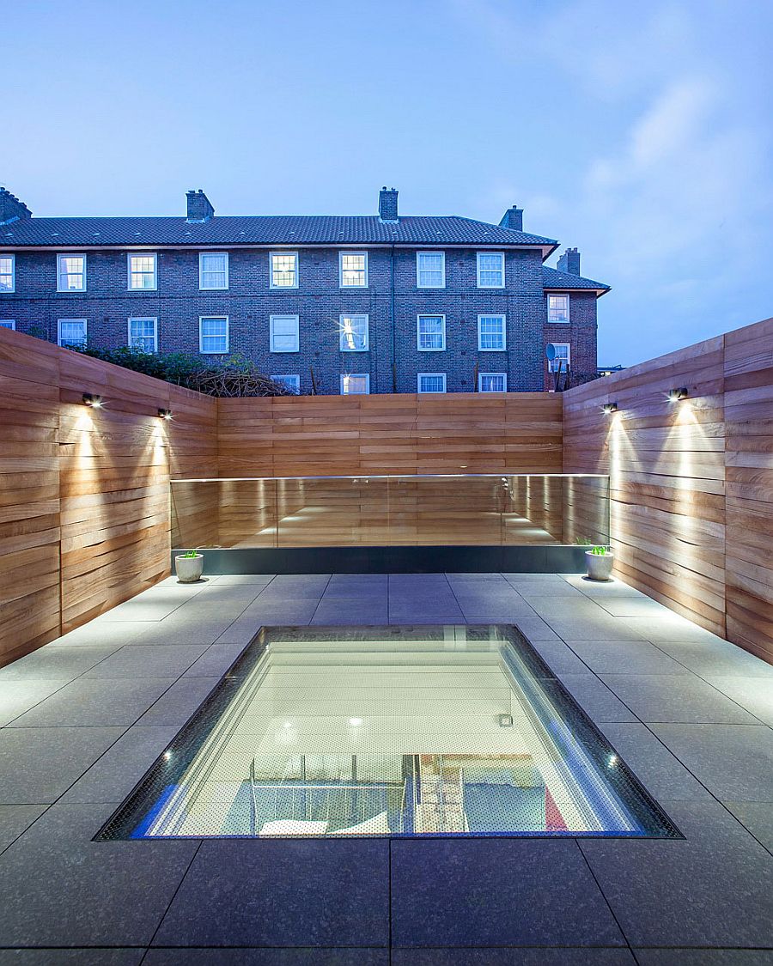

You’re reading Nifty Warehouse Conversion in London Wraps Modernity in Rich Heritage, originally posted on Decoist. If you enjoyed this post, be sure to follow Decoist on Twitter, Facebook and Pinterest.
Source:: http://www.decoist.com/2015-04-24/warehouse-conversion-brick-walls-london/





