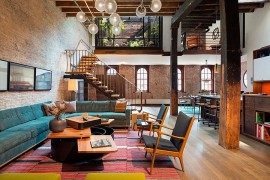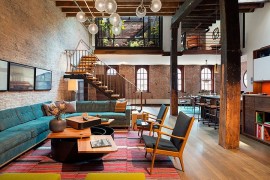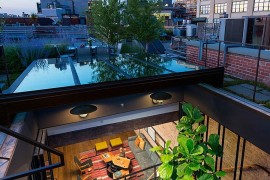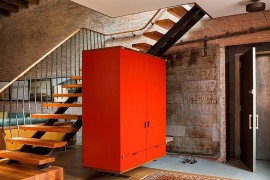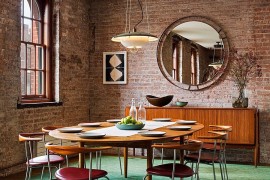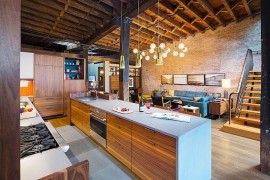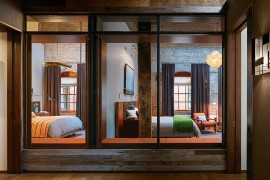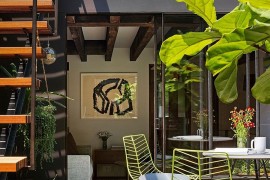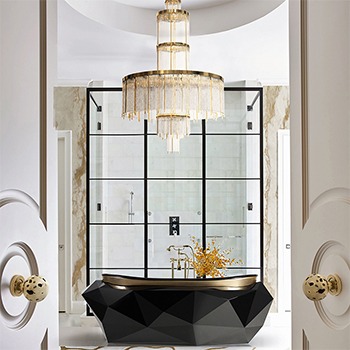When we talk of New York City and stylish lofts, the image that often comes to mind is of trendy SoHo-styled spaces and gorgeous contemporary hubs that are draped in opulence. But this amazing renovated space in Manhattan’s landmark Tribeca North neighborhood presents an entirely different picture as ingenious architect Andrew Franz transformed an old caviar warehouse originally built in 1884 into an inviting and unique loft. Embracing the industrial past of the building even while ushering in modern elements, the spacious loft spread across 3,000-square-feet sees a fascinating blend of styles and materials.
A fluid interaction between the interior and the rooftop garden defines the interior court, which is undoubtedly the showstopper of this transformed loft. Bringing in ample natural light and giving the interior a cheerful ambiance, the glassy feature leads to a 150-square foot retractable skylight that paves the way to the rooftop garden! Occupying the revamped mezzanine level, the amazing feature allows the homeowners to enjoy the night sky even on cold winter nights. On the lower level reside an open plan living area with a stylish modern kitchen and a dining room with vintage overtones, along with additional cozy bedrooms.
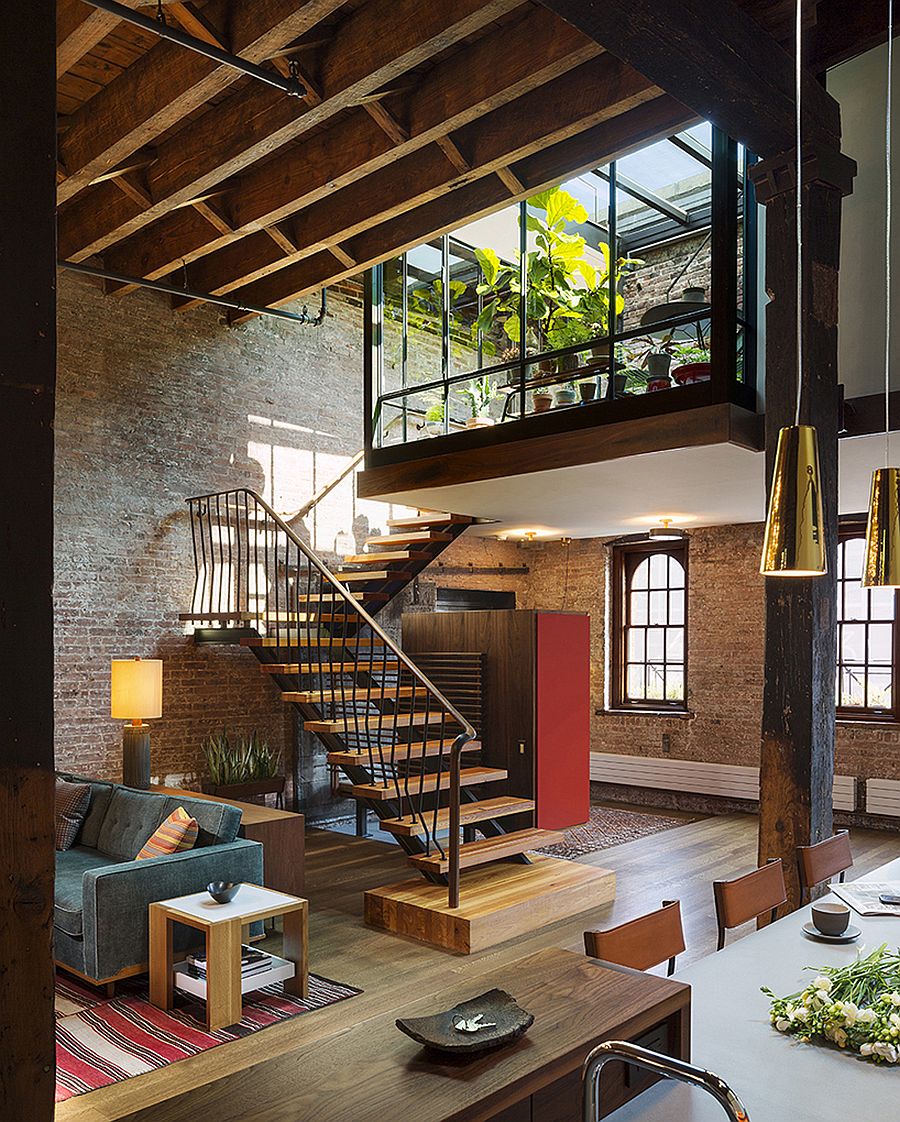






The renovation embraces energy-efficiency and sustainability as its new staircase repurposes timber from its old roof joists and other parts of the loft reuse the old and discarded materials that made up the warehouse. While the large skylight and interior court cut down on use of artificial lighting during daytime, gorgeous pendants and chandeliers take over after sunset. A rooftop garden filled with plenty of greenery completes this truly astounding makeover!
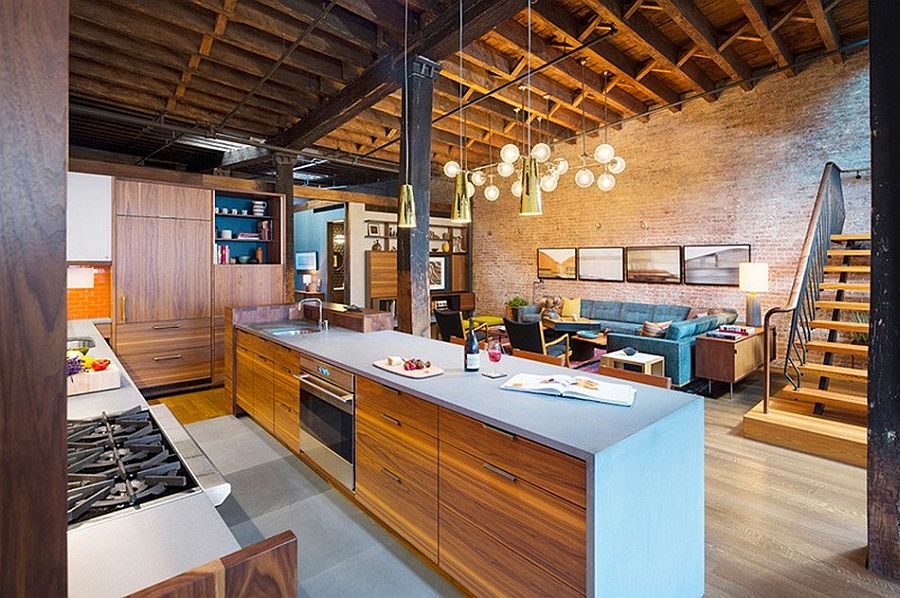

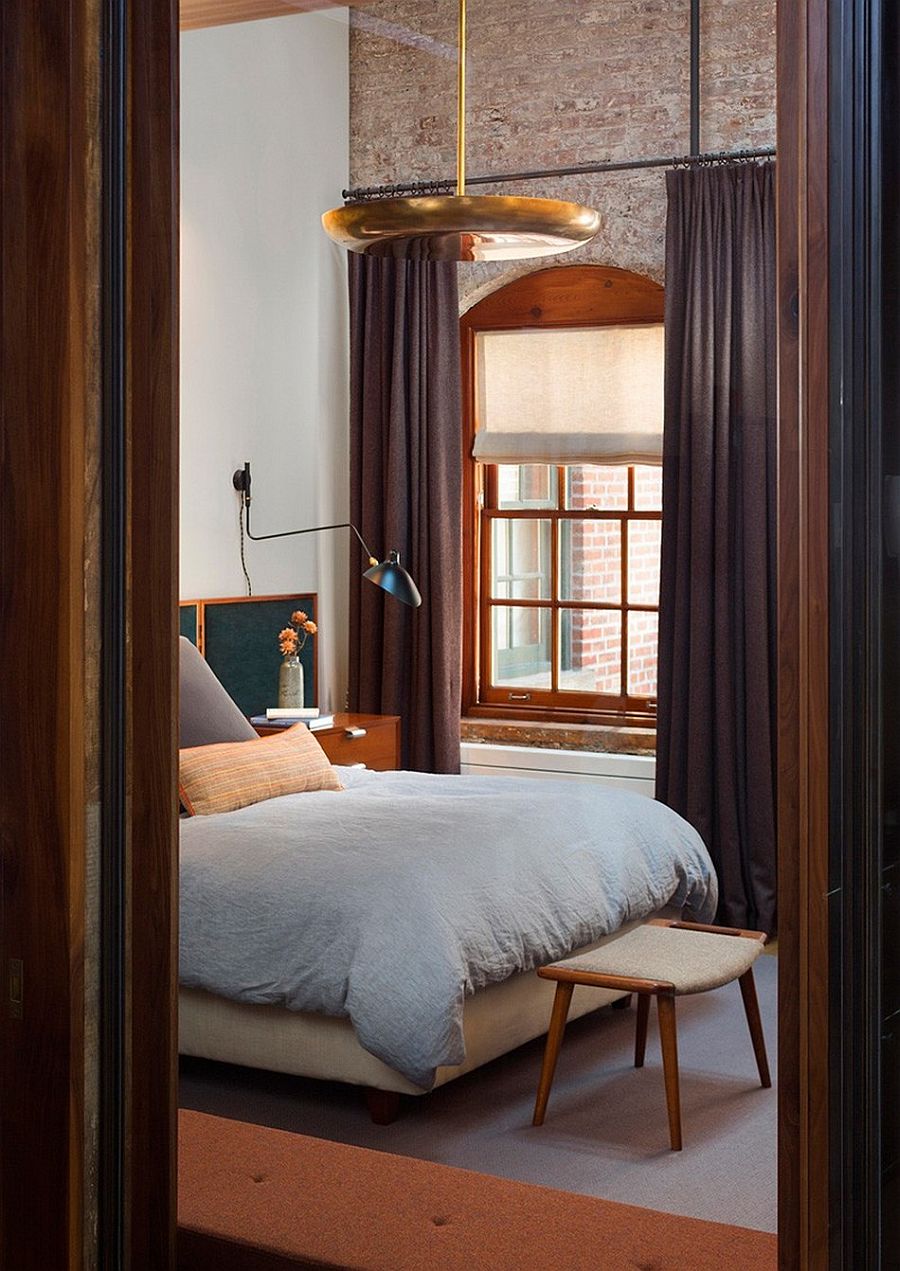

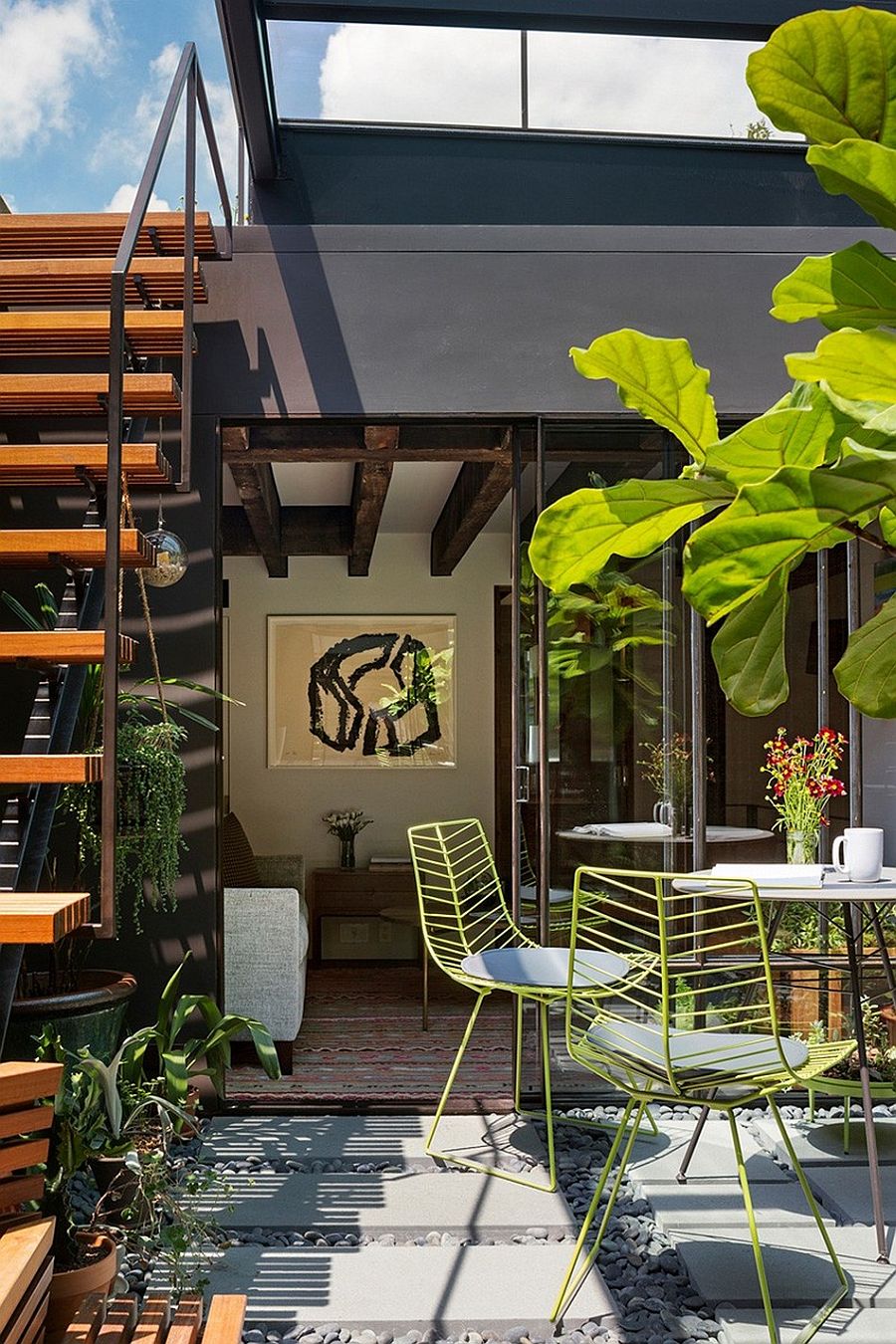

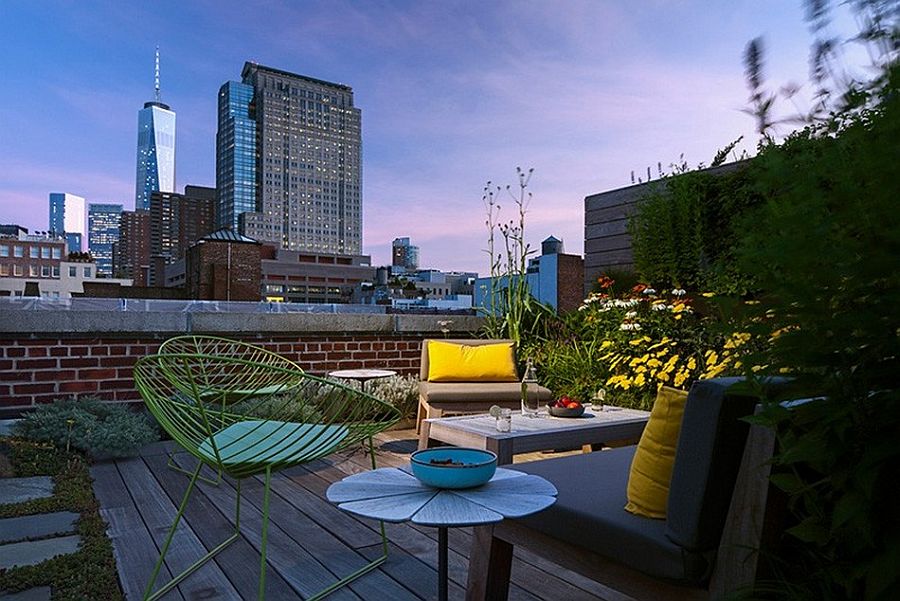
You’re reading Old Caviar Warehouse Converted into a Sensational NYC Loft, originally posted on Decoist. If you enjoyed this post, be sure to follow Decoist on Twitter, Facebook and Pinterest.
Source:: http://www.decoist.com/2015-02-20/old-warehouse-loft-renovation-new-york-city/





