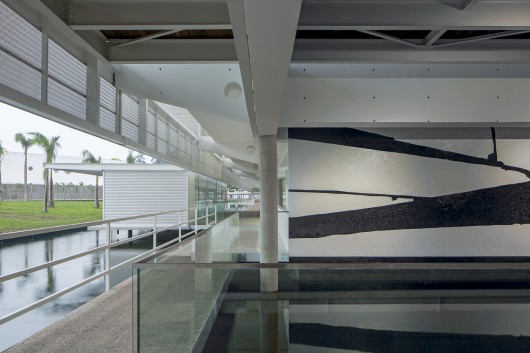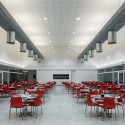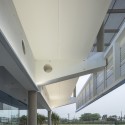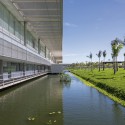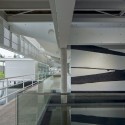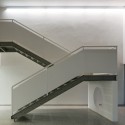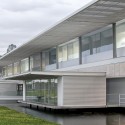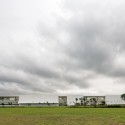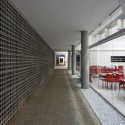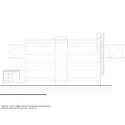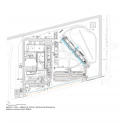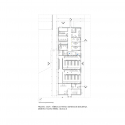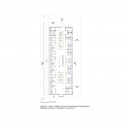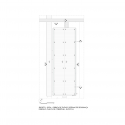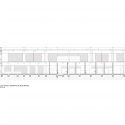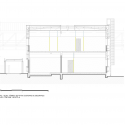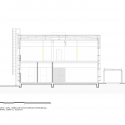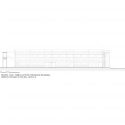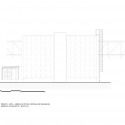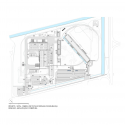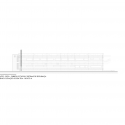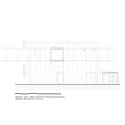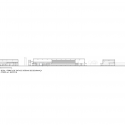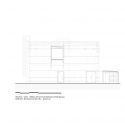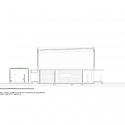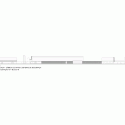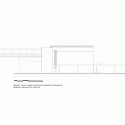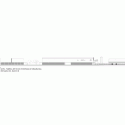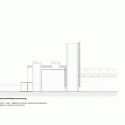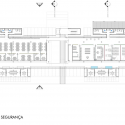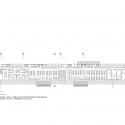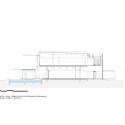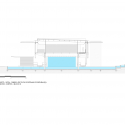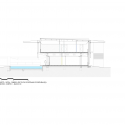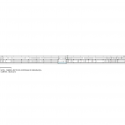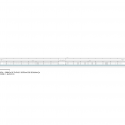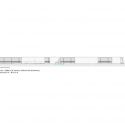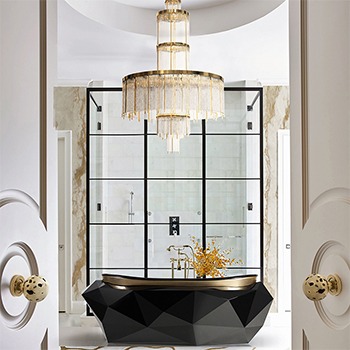Architects: LoebCapote Arquitetura e Urbanismo
Location: Santa Cruz, Rio de Janeiro – Rio de Janeiro, Brasil
Project Architects: Roberto Loeb and Luis Capote
Associated Architects: Damiano Leite and Chantal Longo
Project Area: 26000.0 m2
Project Year: 2015
Photographs: Leonardo Finotti
Collaborators: Jenniffer dos Reis, Nicola Pugliese, Francisco Cassimiro, Érica Urbani, Noemí Fernandez, Mariana Pierobon, Ludovica Leone, Juliana Lovato, Maria Carolina Simões, Priscila Cunha, Jimena Veja, Cristina Sin, Estevam Martins, Elisa Felca, Gabriela Torres, Maria Pia Laloni, Karina Loekmanwidjaja, Marina Santos, Thaís Peres, Roberto Bittar, Claudia Oréfice, Cecília Mesquita, Josué Castilho.
Metal Structure / Concrete: Pinto Rodrigues Engenharia Estrutural S/C Ltda
Foundations / Earthwork: MG&A Consultores de Solos S/C Ltda
Paving / Drainage: MG&A Consultores de Solos S/C Ltda
Electrical / Hydraulic / Telecom / Ete: JPinha Engenharia
Heritage: JPinha Engenharia
Industrial Flooring: LPE Engenharia e Consultoria
Landscape: Luis Carlos Orsini Paisagismo
Lighting: Studio IX
Hvac: Thermoplan Engenharia Térmica LTDA
Industrial Kitchen: Studio Ino – Arquitetura Design
Acoustics: Acústica Engenharia LTDA
Waterproofing: Proiso Projetos e Consultoria LTDA
Leed Certification Consultant: Sustentax – Engenharia de Sustentabilidade
Fire Safety: Prinst – Engenharia de Segurança Contra Incêndio LTDA
Management: Engineering – A Hill Internacional Company
Project Execution: Construtora Ribeiro Caram
Earthwork: EBTE-Empresa Brasileira de Terraplanagem e Engenharia S/A
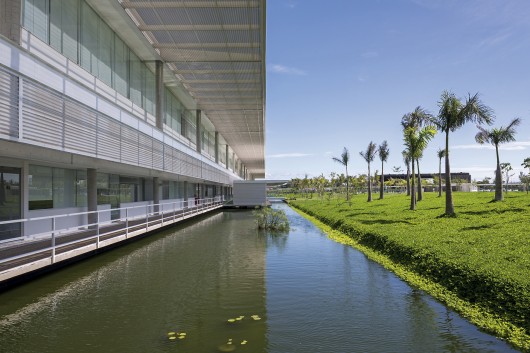
From the architect. This project is set in the Santa Cruz neighborhood in Rio de Janeiro, as a large industrial complex. The building includes offices, laboratories, library, restaurant, cafeteria, staff club and tropical gardens.
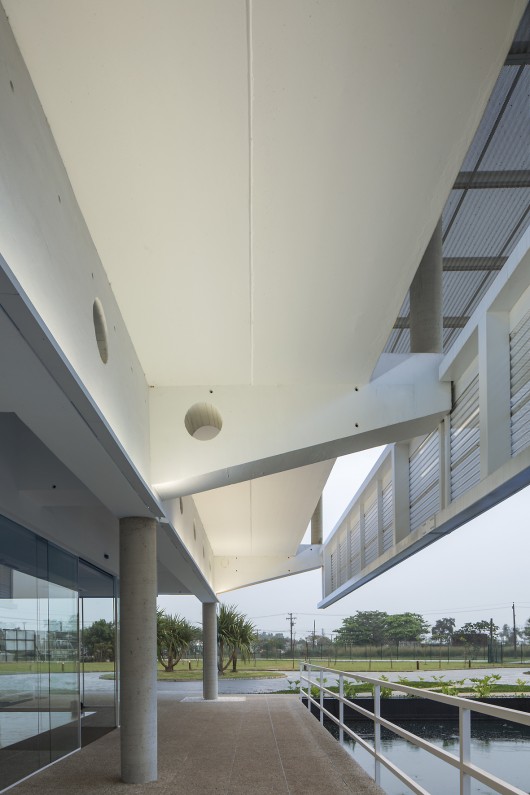
With 26,000 m2, the industry aims to produce security inks for printing paper money and various products that require careful control of security and quality.
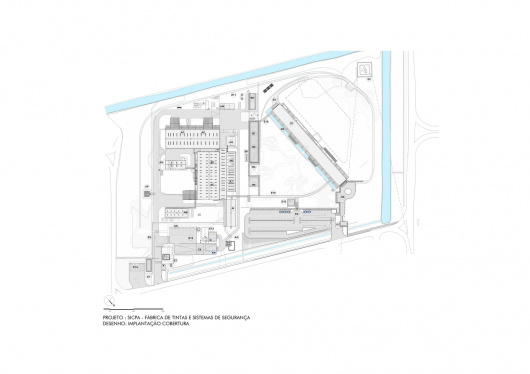
The buildings are distributed uniformly on the ground through a metal frame, from which balconies, canopies and bridges appear. Light color finishes, translucent screens and other items give the industrial building a bright and comfortable image.
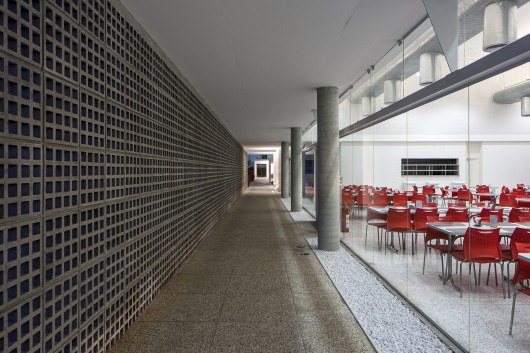
SICPA – Security Ink and Systems Factory / LoebCapote Arquitetura e Urbanismo originally appeared on ArchDaily, the most visited architecture website on 05 Jun 2015.
send to Twitter | Share on Facebook | What do you think about this?
Source:: http://feedproxy.google.com/~r/ArchDaily/~3/AswXIZguXqc/






