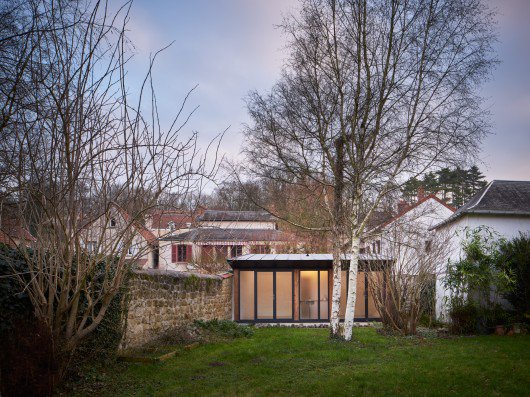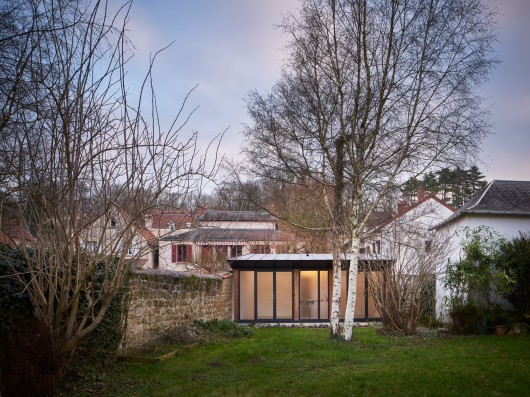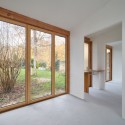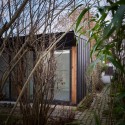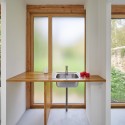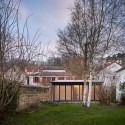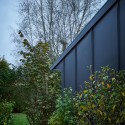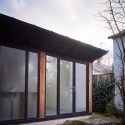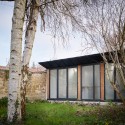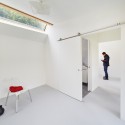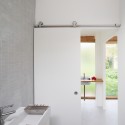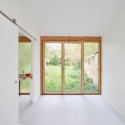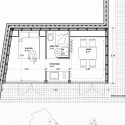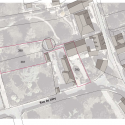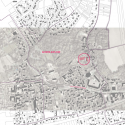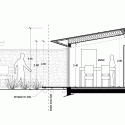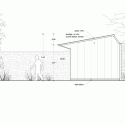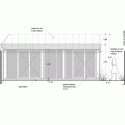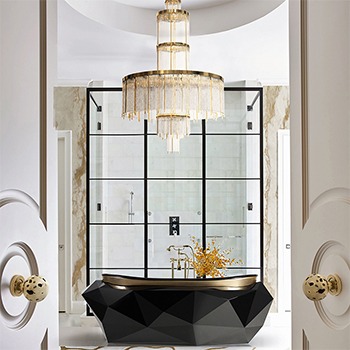Architects: OVERCODE
Location: Auvers-sur-Oise, France
Design Team: Alejandro GARCIA MARTA & Claire GARCIA
Area: 24.0 sqm
Year: 2014
Photographs: David Foessel
Contractors: AGB (maçon, VRD), Boisphere (wood construction & insulation) artisan Eisenbarth (cladding), Philippe Pajda (interior)
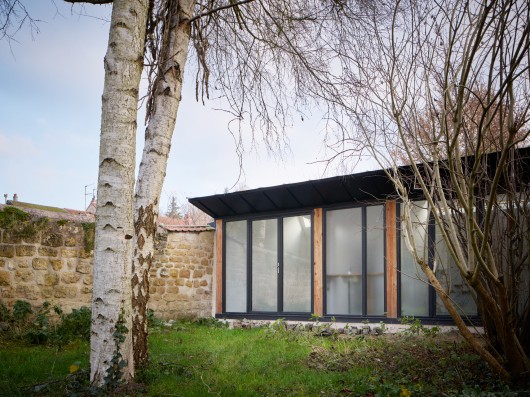
From the architect. A small family is moving out of Paris in order to have a garden and more space, a new home at Auvers-sur-Oise: Simply the start of a new project.
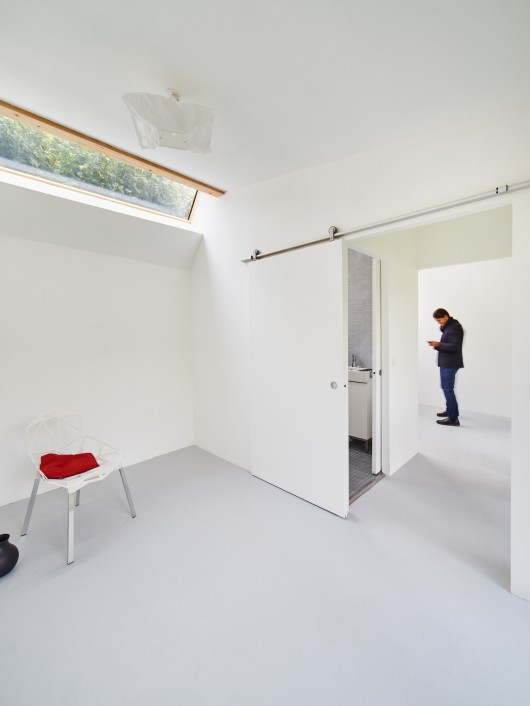
Today, the plot L configuration disconnects the garden from the house: so the construction of the ” atelier » answers to the necessity to create a place open to the garden in order to take advantage of it. Moreover, the family wishes to add some square meters to their house, thus they would like not only to create a place to work close to the garden, but also a place where they could invite some friends to sleep over.
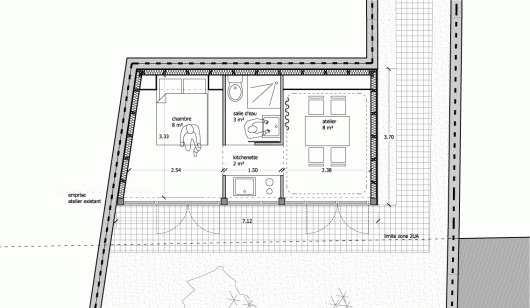
The ” atelier » puts into contact different activities (living and working) by way of its spatial organization which are articulated by an open nucleus (bathroom and kitchenette).
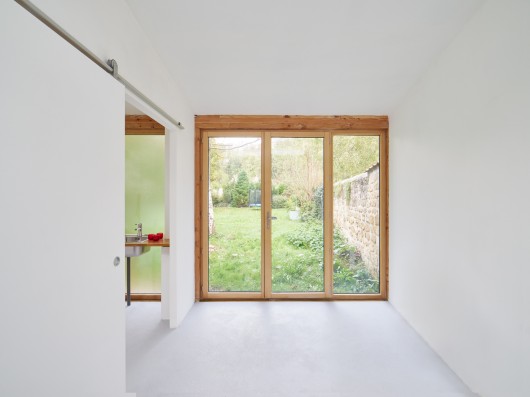
To minimize the impact of the new construction on the site (natural regional park), we decided to conceive the atelier as a wood entity (timber frame structure). The roof follows the existing stone wall, which at the same time retreats from it in order to minimize the impact of the extension and to create a skylight at the back of the “atelier».
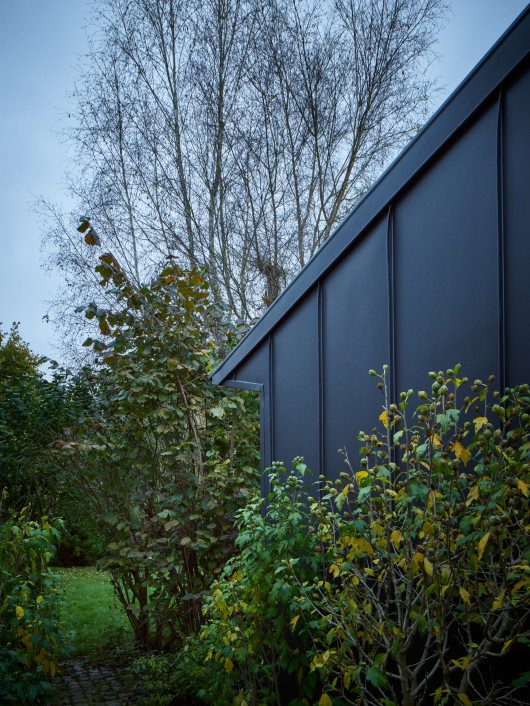
Simplement / OVERCODE originally appeared on ArchDaily, the most visited architecture website on 16 Jun 2015.
send to Twitter | Share on Facebook | What do you think about this?
Source:: http://feedproxy.google.com/~r/ArchDaily/~3/Uy-st6-lAYg/





